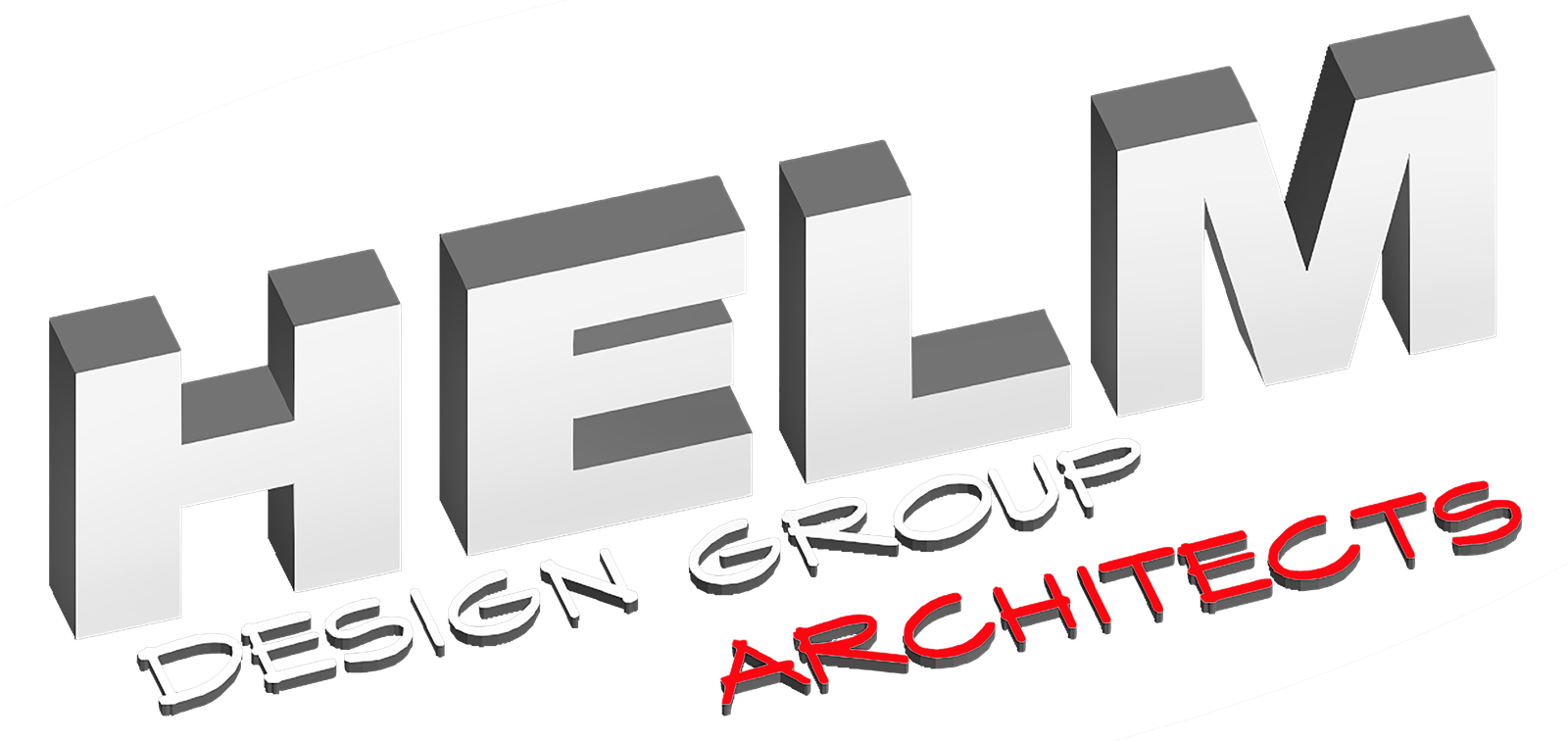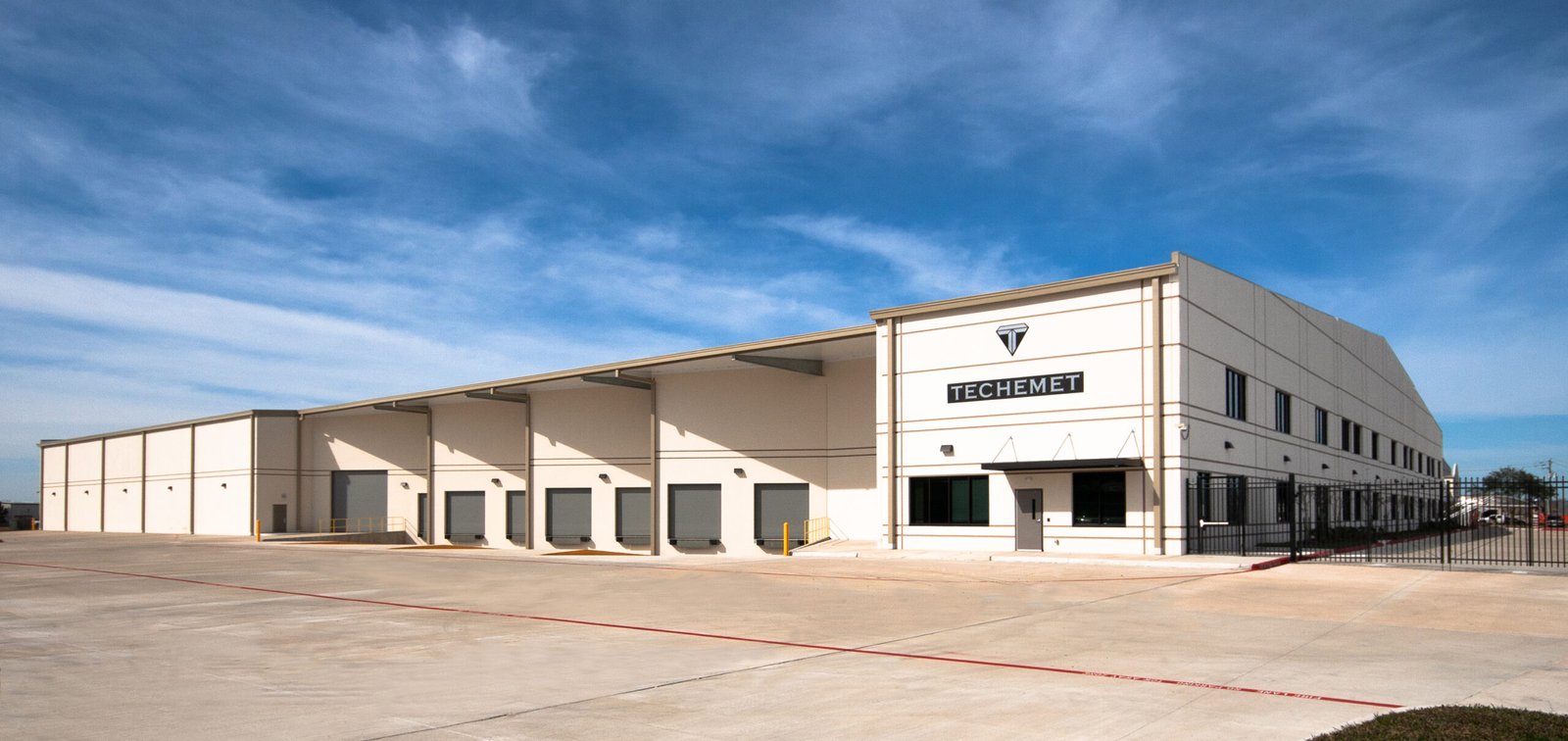





A 110,000 sf warehouse, shipping and receiving building with roughly 3000 sf of office space. The warehouse is part of Techemet’s existing recycling and recovery operation and sits on a 5 acre portion of their entire larger complex.
The building was designed using a tilt wall panel veneer with a pre-engineered metal building structure. This hybrid design minimized most all of the interior columns to allow for an open floor plan and flexible use of space by the owner. The interior of the warehouse is open and efficient to allow for materials to be easily received, stored and organized for processing in safe and systematic order.
Due to site constraints the most unique aspect of the project is the loading dock. The facility’s loading dock area utilizes a unique 30 degree angled “sawtooth” design where each of the 7 individual docks are sloped separately so there is no need for a raised floor
Lastly, the building’s design compliments the existing buildings in the master plan using similar exterior colors and materials.
Industrial
Pasadena, TX
HELM Design Group provides comprehensive services - commencing with a concept that continues throughout the design and construction of the project. We work conscientiously with our clients to meet their goals and budget requirements. We strive to create appropriate, resilient, and sustainable design solutions. Founded in 2020 in the Houston Metro-plex by Jim Helm and Carrie Sheldon - HELM provides diverse experience in municipal, public, and private sector projects.
